We have a kitchen pantry dilemma on our hands.
It didn’t start out that way but quickly turned into one.
But before I get into all of that, I’m going to start at the beginning.
Here’s our pantry right after I “Dollar Tree” organized it, everything in it’s special place.
Complete with hanging shelves, colorful baskets, and cute boxes.
Just perfect … well kinda.
The kitchen pantry is pretty standard.
Bi-fold doors wire shelves and one major issue …
Two feett of unusable space!
To be exact it’s 64″ x 24″ of wasted space.
Don’t you just love how I have everything stacked as high as I can possibly get it on the top shelf?
So impractical, not only was it nearly impossible to get half of the stuff out, I totally forgot about the other half.
To whoever got us the ice bucket as a wedding present, Thank you and we are sorry it got pushed to the back corner.
(Nobody puts Baby in the Corner!)
So you see our kitchen pantry has been a real annoyance for us since the day we moved into this house.
Fast forward to this past fall we were asked if we would be interested in getting Matt’s Great Grandfather’s antique Hoosier Cabinet.
After a few measurements from his cousin I worked up a drawing and showed Matt.
If we cut out the entire kitchen pantry from floor to ceiling wall to wall, I could get two 12″ cabinets a 24″ deep upper and still have a nice space to slide the hoosier into.
Matt liked the idea and started demo … and then we ran into a problem.
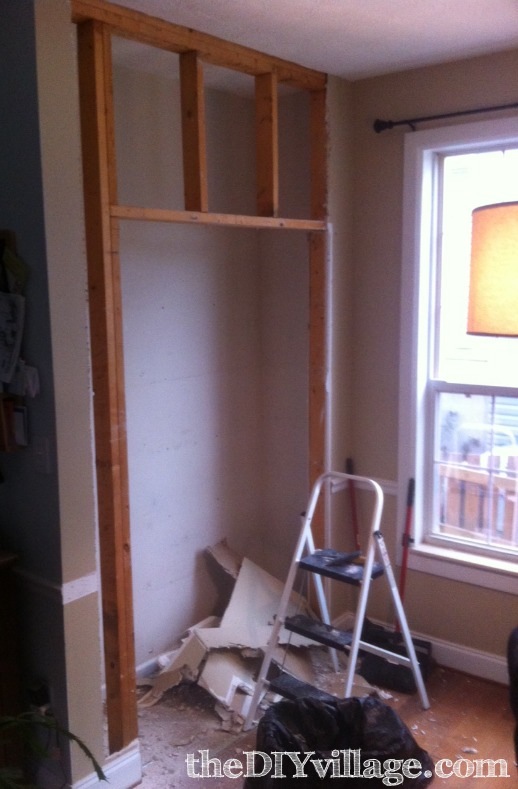
I’m not sure why this was so surprising that we would have an issue in this house, nothing is EVER what we expect it to be!
But we did have a problem.
The pantry area was not framed like I had hoped it would be.
Back to the drawing board.
Drawing #2 allowed for the framing issues but, it would involve more complicated side shelves that would have cut outs to slide back behind the stud frames.
Leaving me with 10″ wide shelves. 10″ may seem adequate but when you still have to account for 1 1/2″ of plywood you really only have an 8.5″ shelf.
I don’t know about you, but in my opinion, that is NOT a good use of the space.
As I was showing Matt this drawing, and we decided that the 10″ shelves wouldn’t work, I realized that the Hoosier cabinet just wouldn’t work as part of the pantry…
Talk about bummed out!
We will find a different place in our home for it, just not where I had dreamed it being!
Oh well, back to the drawing board … Stay tuned!
If you haven’t seen our complete kitchen head over and check out our Kitchen Tour and new Split Faced Tile Backsplash Matt installed.
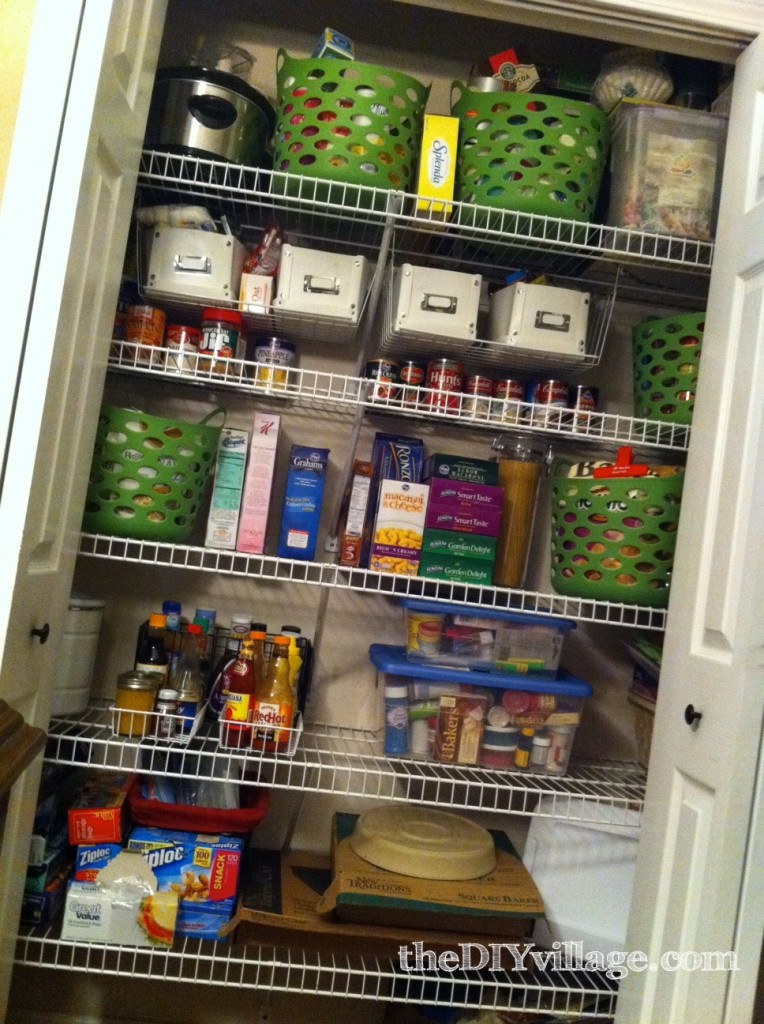
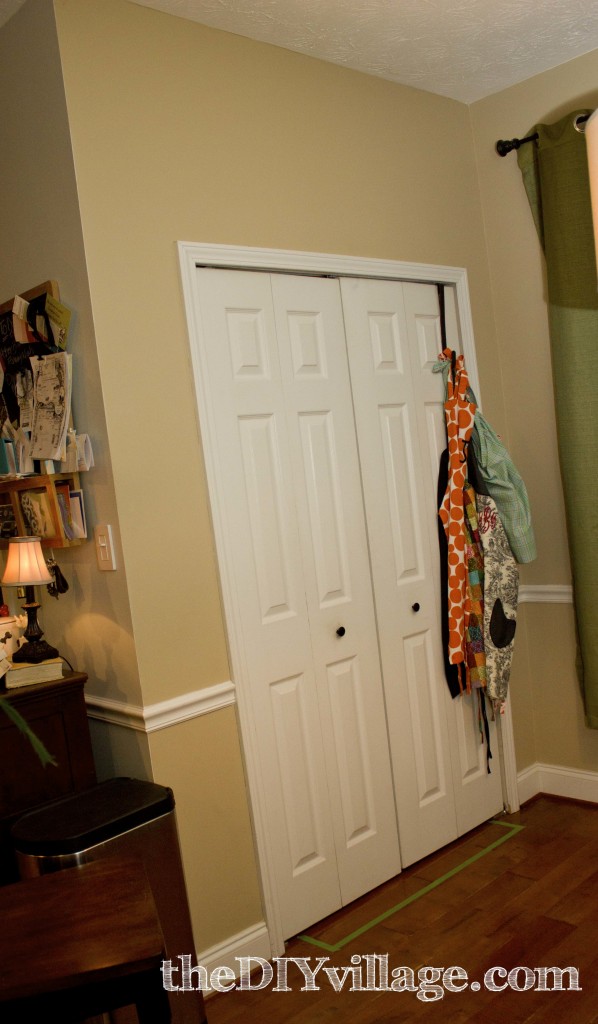
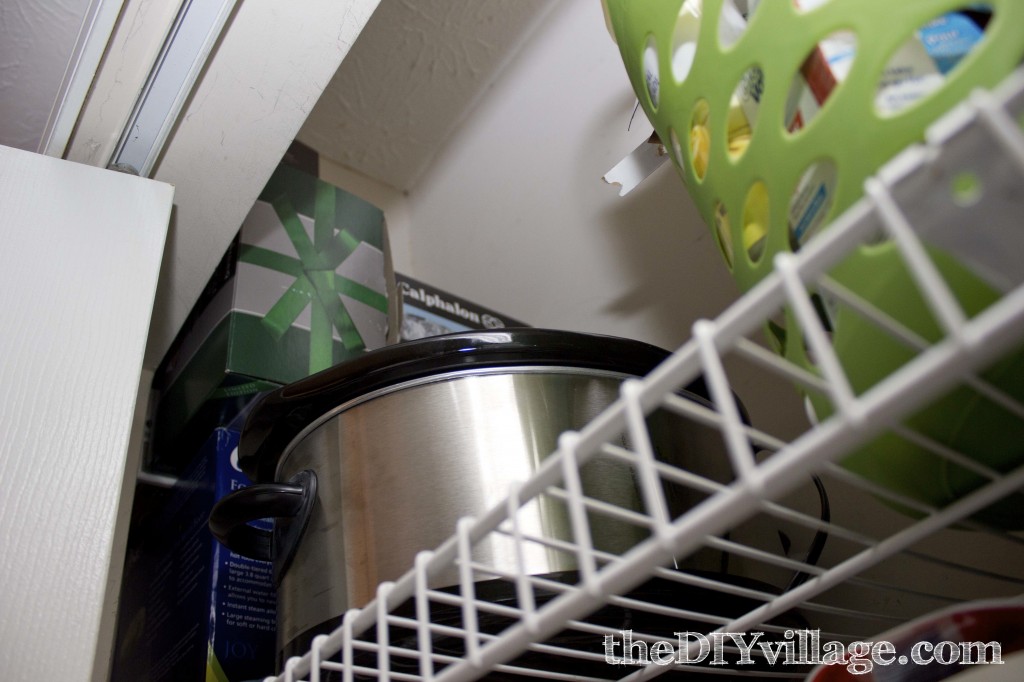
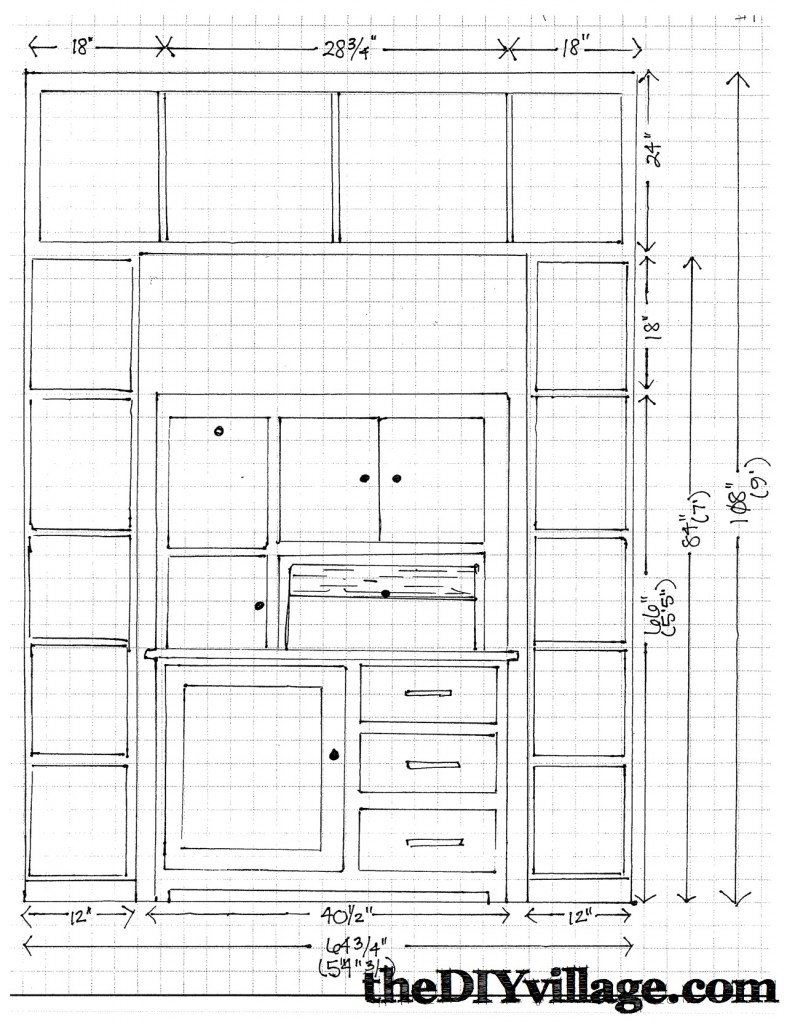
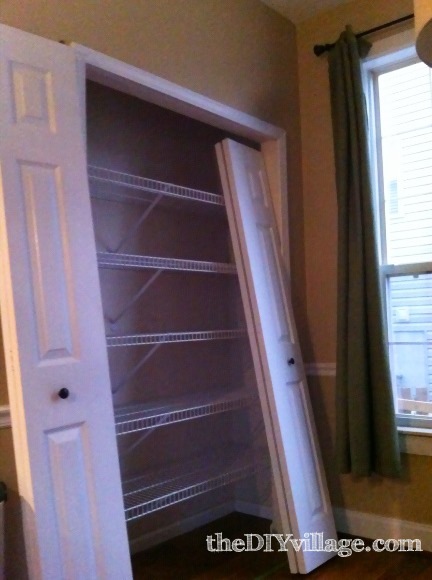
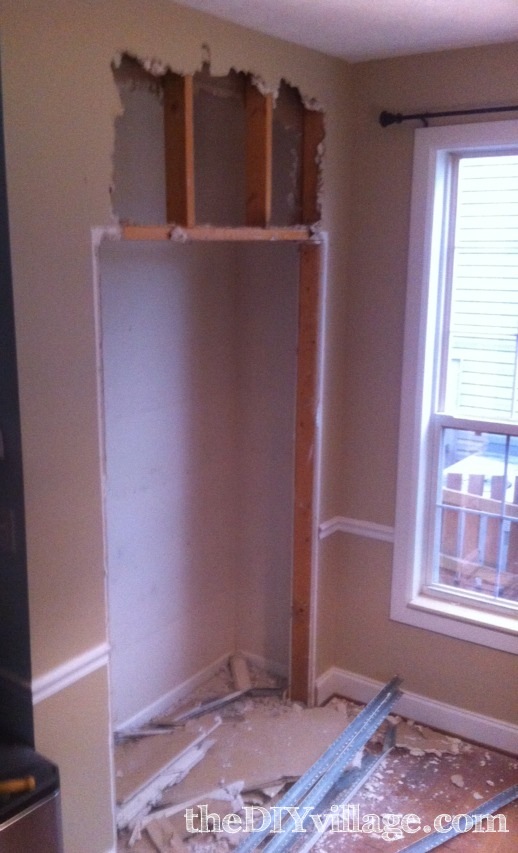
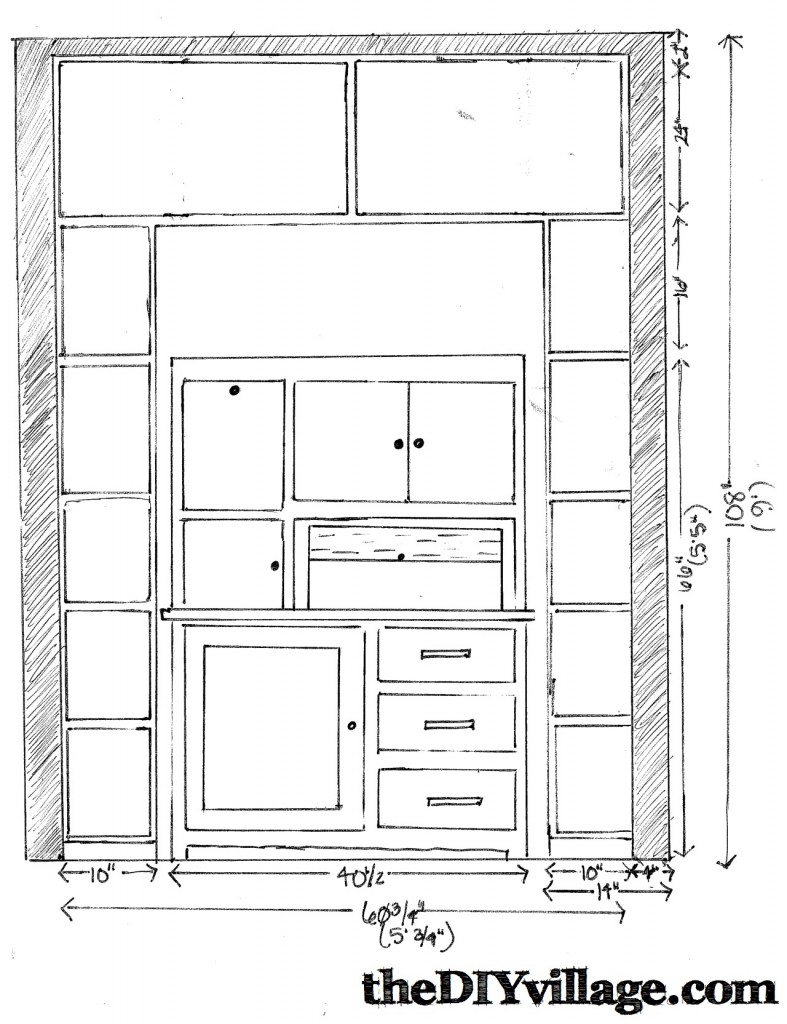
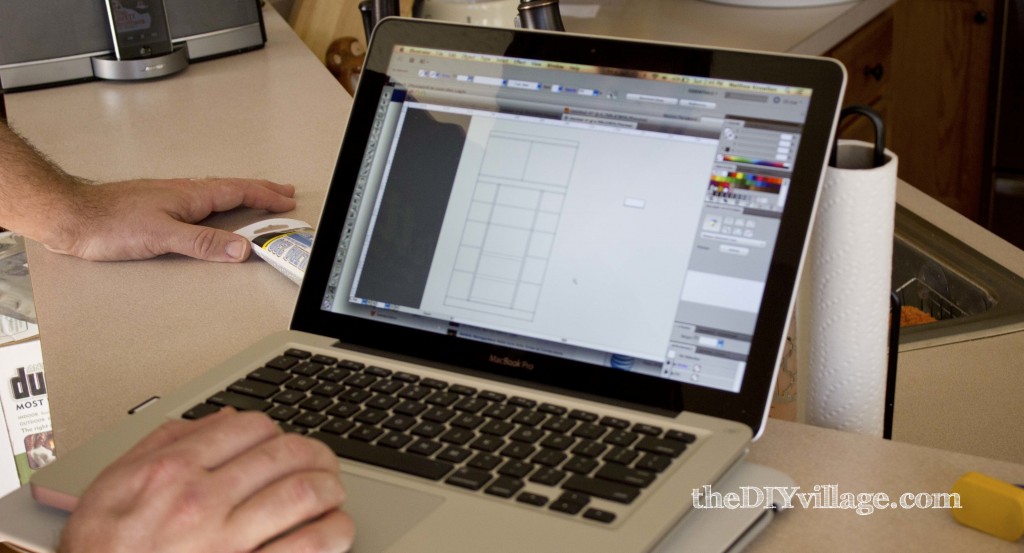



Bummer! There are always adventures in DIYing… I’m sure you will find an even better use for that space when it is all said and done!
Well, I can see why you’re bummed. But I gotta be honest. I’m not bummed at all. Because I know your little creative minds will churn out an end-product that is amazing! So, mostly I’m just excited to see what happens!!!!!!!!!!!! Both with the pantry AND with the hoosier! Can’t wait!!!!
Yeah, I bet you have a vision! Im sure it will turn out better than ever!!
Our house was built in 1958 so who knows what DIY secrets it might hold … not sure I’m brave enough yet, haha! But I can’t wait to see what you two awesome DIYers come up with!!
Demo!!!! It’s always fun to see things being torn into. It’ll look fantastic when it’s done!!
oooo- can’t wait to see what you’ve come up with! It’s disappointing when that ‘perfect idea’ doesn’t work out, but it usually leads to something even better.
Walked your shoes just the other day! Our pantry is almost complete now…with some revisions! Can’t wait to see it all come together…know it’ll be awesome!
XO, Aimee
Well dang, I was reading this thinking what a great idea putting that cabinet in there was! Sorry it isn’t going to work out…I totally understand your disappointment.
Bummer! I was excited about this idea with you. But such is life, I guess, especially DIY life!
Awww… what a bummer. I’m starting to get used to things not going my way in renos too. Just found a big pipe hidden in some cabinetry in our bathroom. Looks like I’m back to the drawing board for that end of the room.
woah, way to go on that demo, though!!! can’t wait to see what you come up with. btw, love that orange polka dot apron!
I know you’ll figure out something brilliant-y’all always do!
I totally get you. That is how our simple new fridge started out. Until it wouldn’t fit through the door. Then the area we wanted it was too small so we cut a cabinet. Then the cabinet looked bad and we ordered new cabinets, then new counter tops – it snowballed into an awesome complete gut job with a spectacular new kitchen all because of a fridge that made crushed ice. 🙂
tammy
You just opened up a can of worms – but I’m sure your new pantry will be amazing!
Kelly
Storage is never in short supply when a well-designed kitchen pantry is just steps away. Thanks for sharing this fabulous kitchen pantry 🙂
When we say kitchen pantry storage, walk-in pantries is my option. Coz this pantries are one of the most requested kitchen features that includes shelves for food storage, cookbooks, small appliance, and wine.
That’s not a load-bearing wall; it was just framed out for the pantry and to support the doors. I say grab a Sawzall and a sledge hammer and go to town! You could leave the horizontal studs at the top and attach some decorative trim or fascia to give it a clean, finished look.
Hey Jacob,
Yep, you’re right, it wasn’t a load bearing wall, that however wasn’t the framing issue Jacque was referring to. You can get a better idea of what we ended up doing here http://www.thediyvillage.com/2013/04/custom-kitchen-pantry-reveal.html.